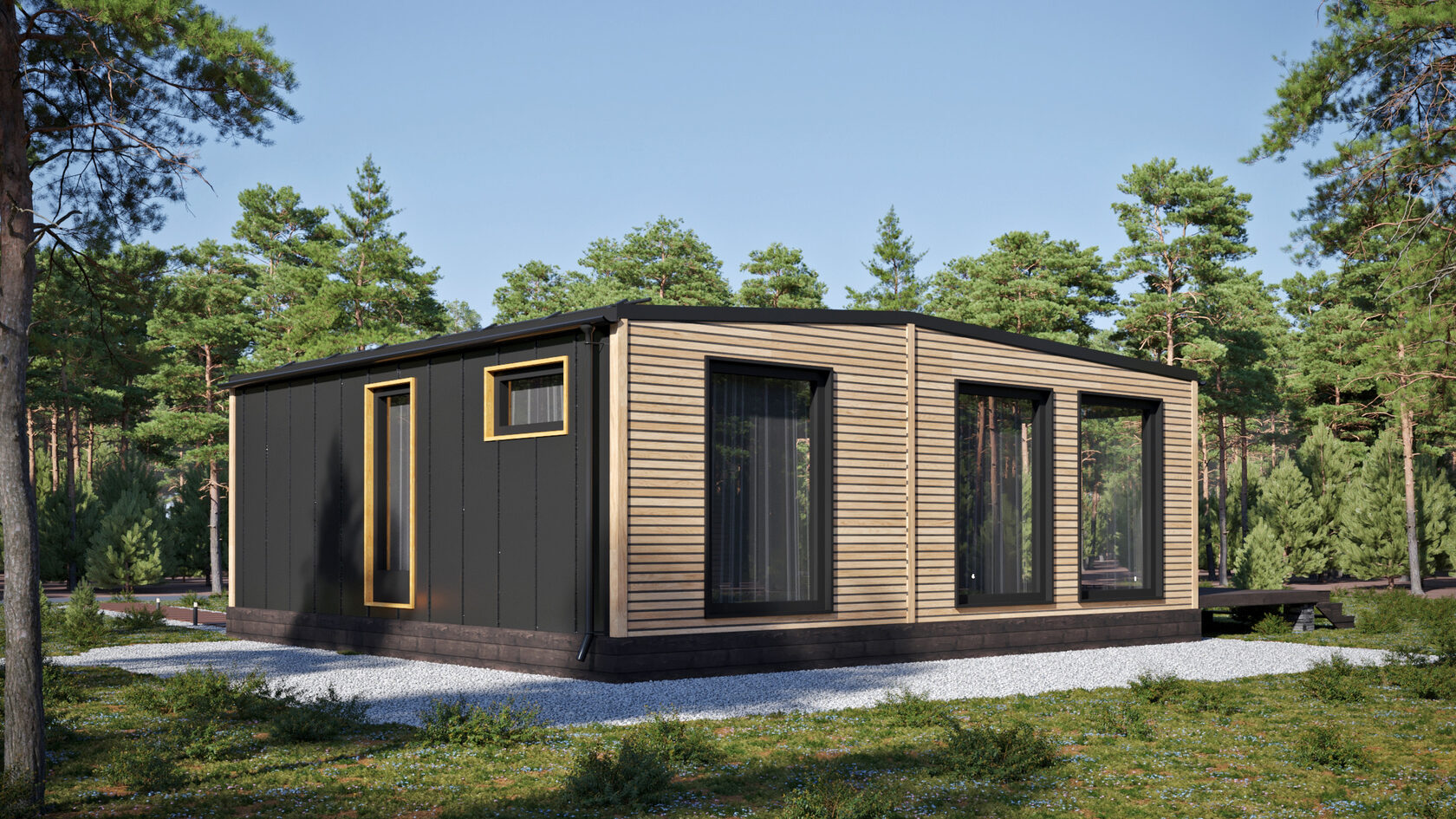When it comes to choosing the best ADU (accessory dwelling unit) floor plan, there are a few important considerations you’ll want to keep in mind. The primary factor is your needs and preferences. How much living space do you need? What kind of features do you need or want in your ADU? You’ll also want to consider the size and shape of your lot and the zoning requirements in your area.
With so many floor plan options available, it can be difficult to determine which is the best for your particular situation. In this article, we’ll explore the different elements to consider when selecting the best ADU floor plan for you and your family. We’ll also provide tips on how to effectively and efficiently evaluate your options and make an informed decision. Read on to learn more about how to choose the best floor plan for ADU in Los Angeles.
1. Finding the layout that fits you perfectly
When it comes to creating the perfect ADU floor plan, the key is to find the layout that feels just right for you! Whether you’re looking for a single bedroom, a home office, a guest room, or something else entirely, there’s a layout out there for everyone. Take the time to explore all the different plans and decide which one fits your needs best. Consider factors like size, number of rooms, and overall flow—you want to make sure you end up with the floor plan that works best for you. After all, this is your home!
2. Determining the functionality you need
- When choosing the best ADU floor plan for your home, you’ll need to determine the functionality you need.
- Are you looking for a relaxed home office, an additional bedroom for guests, or a fun recreation room for the family?
- Think about the different activities you plan on using the ADU for and make sure the floor plan you choose can accommodate it.
- Consider the size of the room and the amount of privacy you need for each activity.
- This will help you narrow down your choices so you can find the perfect floor plan for your home.
3. Crafting a design that reflects your style
When it comes to designing your ADU floor plan, you want to make sure you’re crafting a design that reflects your style and needs. Don’t be afraid to explore and unleash your inner designer! You have a lot of room to create something unique and tailored to you. Consider the shape and size of your space, the flow of the plan, the colors and textures, and the furniture and materials you’d like to use. Put your own unique stamp on it! With a little creativity and know-how, you can create a design that will make your ADU floor plan the envy of your neighbors.
Conclusion
Choosing the right ADU floor plan is an important decision that requires thoughtful consideration. It is important to weigh your needs, budget, and local regulations when selecting the right plan. With careful consideration, you can make the best decision for your ADU, ensuring that you and your guests have a comfortable living space that meets all of your needs.
Hi, this is Ricki Boyle here and I have been writing online content for many years now. Currently, I am associated with home improvement project in the capacity of a senior content creator. I have been delivering quality writing pieces that appeal to the audience.








